BGI Headquarters | uffici
Location: Addis Ababa, Etiopia
Cliente: Castel Group
Superficie: 15.000 mq
Data: 2019
Main contractor: Elmi Olindo Contractors plc
Main consultant: GET Consult plc structure AEE Afro – European Engineers plc
Electrical FASTEK Conslut plc mechanical, plumbing SANMECH Consult plc
Lighting designer: Marco Stignani
Foto: Moreno Maggi
Documenti
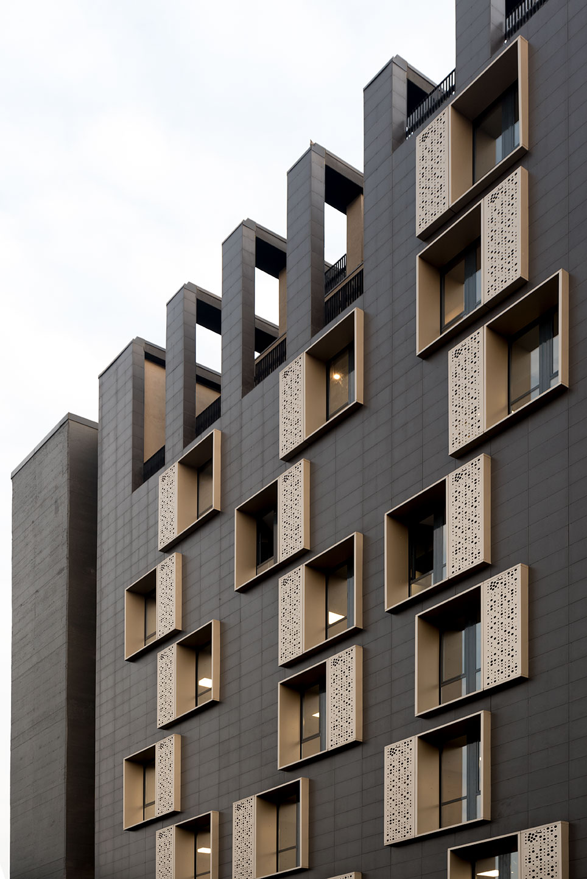
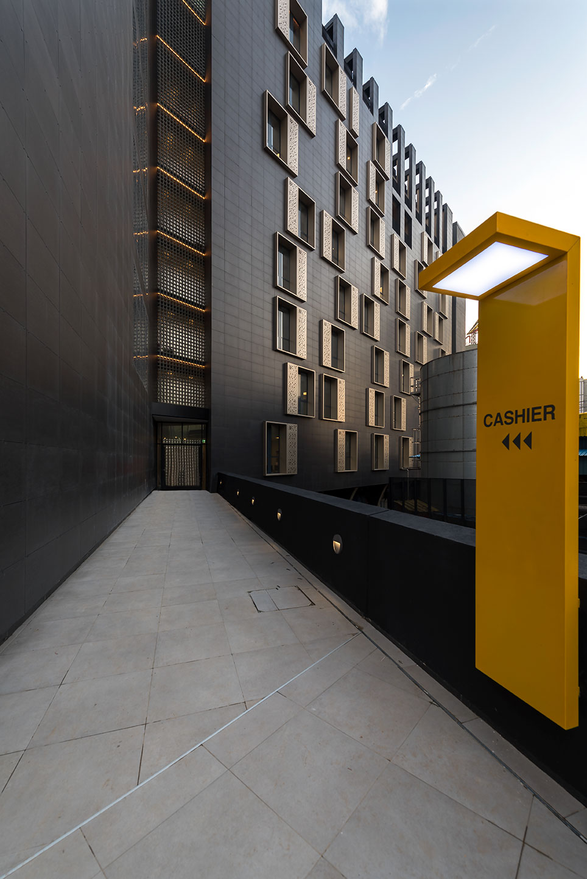
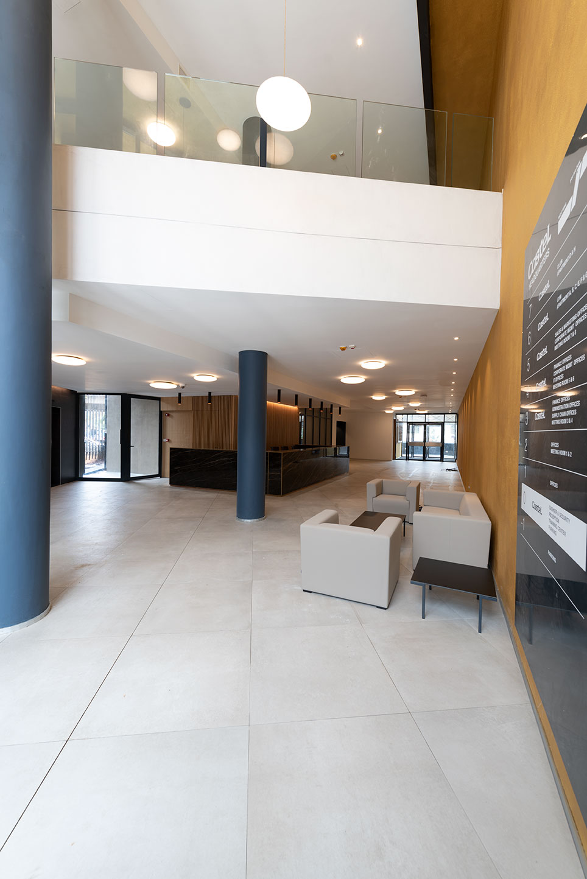
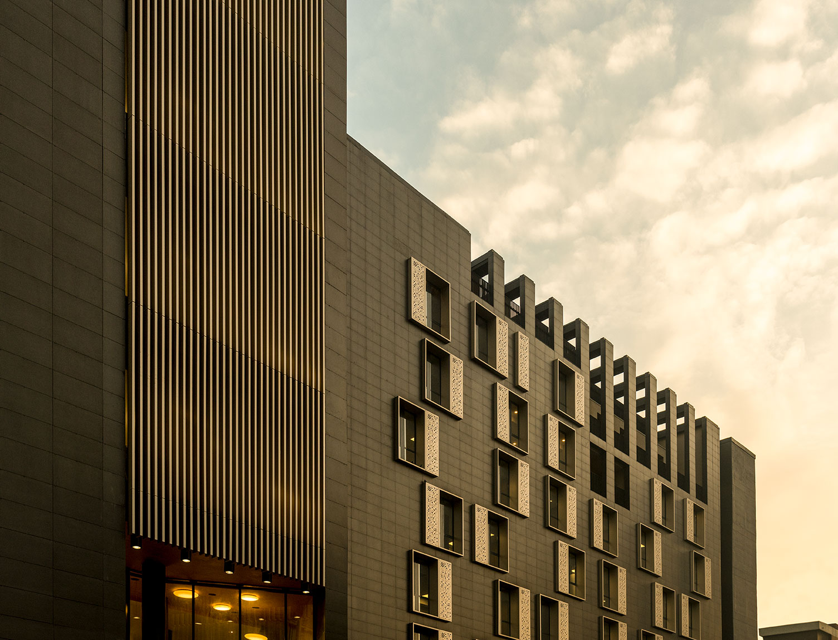
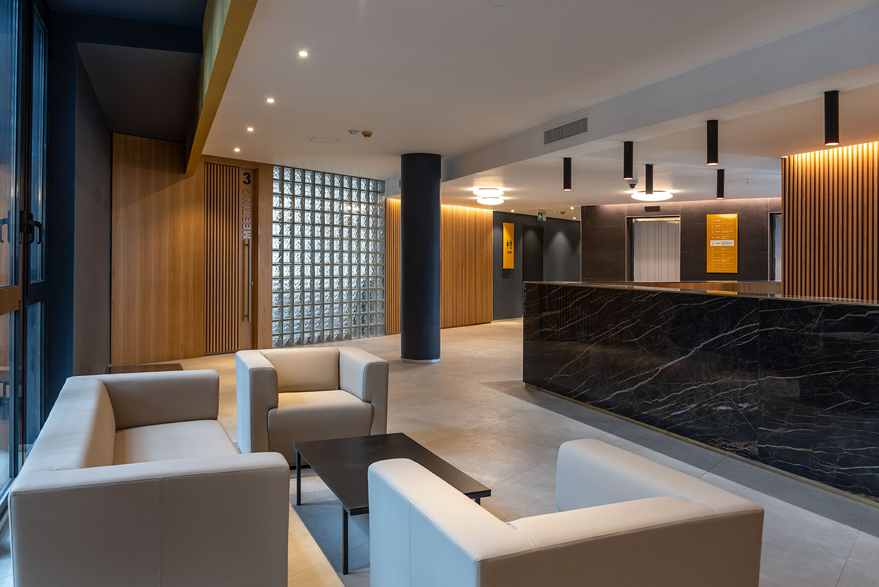
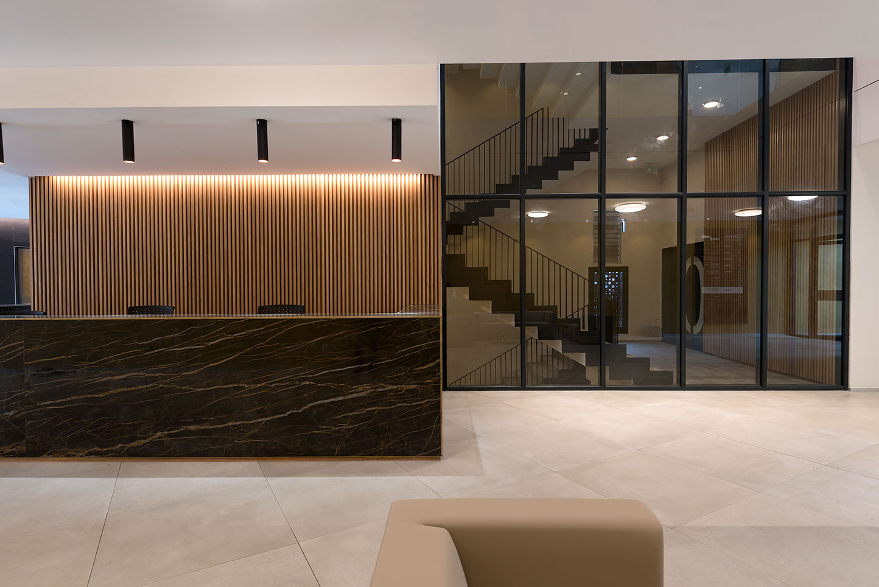
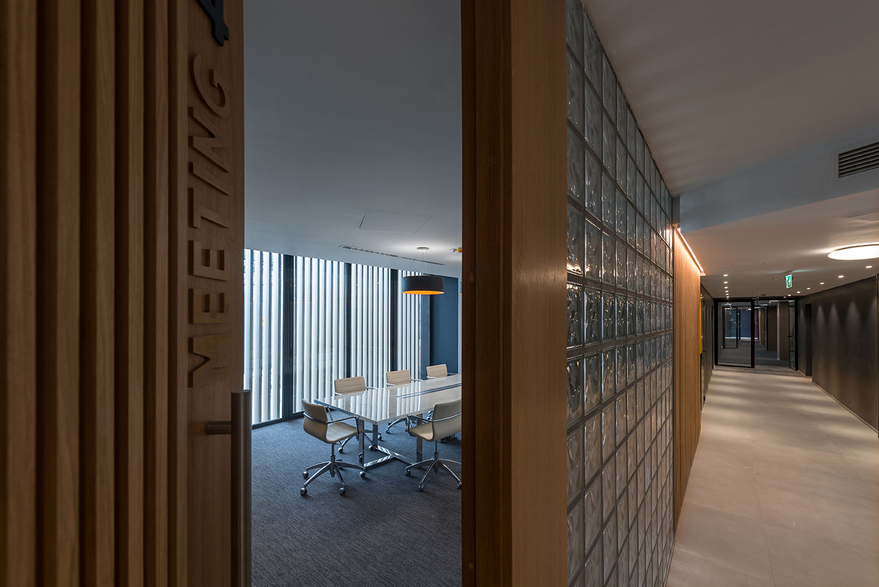
L’edificio, di dieci piani ((B+G+8) con una superficie edificata totale di 15.000 metri quadrati, presenta una disposizione modulare simile a quella dei vagoni dei treni, con cinque gruppi di parti dell’edificio posizionate in modo lineare. Questa disposizione è resa possibile grazie a un unico giunto sismico che si estende dal primo piano fino al tetto dell’ottavo piano.
L’edificio di otto piani si estende lungo il lato meridionale dell’area, parallelo a una strada molto trafficata. Sebbene sia stato concepito come un edificio multifunzionale, la maggior parte della sua superficie sarà dedicata ad uffici destinati a funzioni amministrative, commerciali e di alto livello direzionale.
ENG
A ten-storey building (B+G+8) with a total of 15,000 m2 of gross built-up area with five articulated planar sets up of building parts imitating train cars is built with only one seismic joint that runs from the first floor to the roof of the eighth floor. Eight-story edifice running along the south perimeter next to the busy road. Although a multifunctional building, most of the floor space will be given over to offices for administrative, commercial and top management functions.
