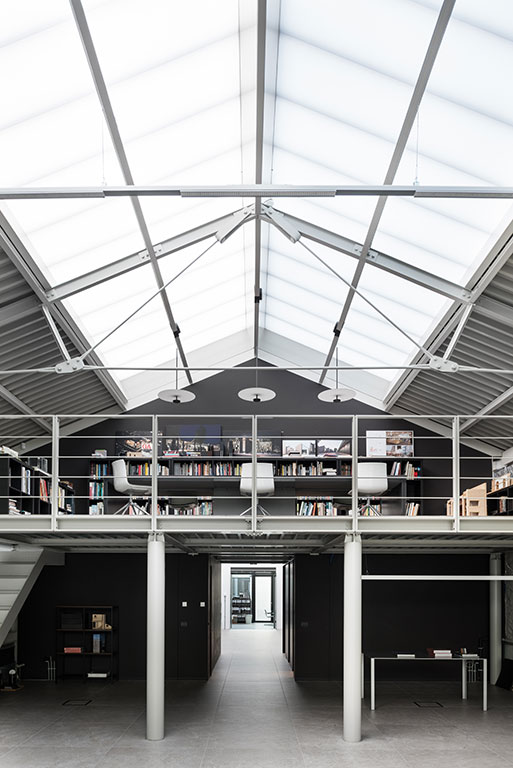Reti 15 | uffici
Location: Roma
Intervento: ristrutturazione
Superficie: 500 mq
Data: 2021
Foto: Paolo Fusco







Reti 15 nasce in quello che era un grande magazzino e un laboratorio. Il progetto ha conservato l’anima dell’edificio originale in quanto solo alcuni elementi sono stati modificati, in particolare la copertura, che diventa la principale fonte di luce per gli spazi sottostanti, una luce naturale diffusa che inonda ogni stanza. Le due testate dell’edificio raccontano invece il rapporto con la città: la copertura scompare e il cielo di Roma entra nell’edificio.
ENG
Reti 15 is born in what used to be a large storeroom and laboratory and it maintains the soul of the original building as only some elements have been modified, particularly the covering, which becomes the main light source for the underlying spaces, a diffuse natural light that floods each room.
The two building heads instead tell the story of the relationship with the city: the roof disappears and Rome’s sky enters the building.
